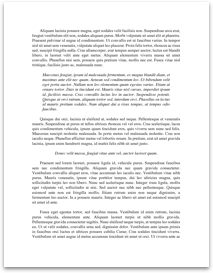XS2032 Assignment
I will be reviewing two different gyms, mainly critiquing their layout, design, equipment, application for purpose and how they could improve. Following my findings, I will be designing my own Strength and Conditioning facility.
The Yclub Manchester
The Yclub gym in Manchester is located in the city centre on Liverpool road, which is a road that comes off Deansgate where the Hilton hotel is. The accessibility of this gym from its location near a landmark makes it is easy to get to and on site gated member parking means safe parking for members which is rare in the city centre.
Entrance into the gym you are met by a small reception which is at the front of a small office. At peak times or if a member is speaking to the reception staff this causes a build-up of members unable to enter the gym as there is no membership card self-swipe option. If a member is in a rush for a class or does not have much time to train, then this initial wait could cause impatience, possibly setting a negative mind set entering the gym, which could impact on training performance.
The changing room facilities are completely open with no changing cubicles. For some members this could be a problem depending on their religion or previous experiences as attitude to nudity varies. This may also be concern if changing children as there are no family changing rooms.
The layout of the gym consists of a cardio section, functional training area, stretching and abs area, resistance machines and free weights area (Figures 1-4).
The cardio area (Figure 3) has a row of treadmills facing mirrors and TV’s, behind left are a row of elliptical trainers and behind right are a row of stationary bikes. Behind the cross trainers are a row of step machines. Behind the step machines are a row of concept 2 rowers.
Spacing in the cardio area could be used better. As the TV’s are situated directly above the treadmills I have noticed people running trying to look at the TV’s, in...
I will be reviewing two different gyms, mainly critiquing their layout, design, equipment, application for purpose and how they could improve. Following my findings, I will be designing my own Strength and Conditioning facility.
The Yclub Manchester
The Yclub gym in Manchester is located in the city centre on Liverpool road, which is a road that comes off Deansgate where the Hilton hotel is. The accessibility of this gym from its location near a landmark makes it is easy to get to and on site gated member parking means safe parking for members which is rare in the city centre.
Entrance into the gym you are met by a small reception which is at the front of a small office. At peak times or if a member is speaking to the reception staff this causes a build-up of members unable to enter the gym as there is no membership card self-swipe option. If a member is in a rush for a class or does not have much time to train, then this initial wait could cause impatience, possibly setting a negative mind set entering the gym, which could impact on training performance.
The changing room facilities are completely open with no changing cubicles. For some members this could be a problem depending on their religion or previous experiences as attitude to nudity varies. This may also be concern if changing children as there are no family changing rooms.
The layout of the gym consists of a cardio section, functional training area, stretching and abs area, resistance machines and free weights area (Figures 1-4).
The cardio area (Figure 3) has a row of treadmills facing mirrors and TV’s, behind left are a row of elliptical trainers and behind right are a row of stationary bikes. Behind the cross trainers are a row of step machines. Behind the step machines are a row of concept 2 rowers.
Spacing in the cardio area could be used better. As the TV’s are situated directly above the treadmills I have noticed people running trying to look at the TV’s, in...
