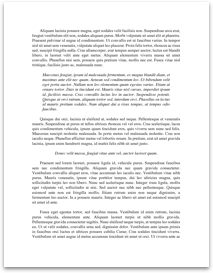Farlow House
11 High Street, Welford, Northampton, NN6 6HT £500,000 Freehold
JACKSON GRUNDY
The Village Agency
Farlow House is a handsome three storey Grade II listed family home with at least 6 bedrooms period features and a large garden with outbuildings and views over countryside. There is an elegant central staircase, open fireplaces, flagstone floors, window shutters and a handmade bespoke kitchen and wine cellar. The first and second floor accommodation is highly adaptable with up to seven bedrooms and three shower/bathrooms if required. Whilst on the ground floor there are two classic reception rooms packed with period features, breakfast room and WC. Outside the lovely large garden includes the main lawn, second lawn and small orchard along with a red brick outbuilding housing the oil fired boiler and used for storage and washing. The views are uninterrupted across countryside. Viewing is highly recommended on this wonderful house. EPC:N/A
Entrance hall | Cloakroom/wc | Sitting room | Dining room | Rear hall | Kitchen | Breakfast room | Cellar | Cellar room one | Cellar room two | First floor landing | Bedroom one | Ensuite shower room | Bedroom two | Bedroom four | Bathroom | Study/bedroom seven | Second floor landing | Playroom/bedroom six | Bedroom five | Inner landing | Bedroom three | Shower room | Outside | Rear garden | Detached outbuilding | Laundry room | Garden store - large | Garden store - small
ENTRANCE HALL Entered via panelled wooden front door. Sash window to rear elevation. Period radiator. Flagstone floor. Picture rail. Space for table, piano etc. Elegant sweeping staircase to first floor landing with polished balustrade and spindles. Doors lounge, dining room, rear hall and cloakroom/WC. CLOAKROOM/WC Window to rear elevation. Period radiator. WC and wash hand basin. Tiling to splash back areas. Flagstone floor. SITTING ROOM 5.84m x 4.34m (19'2 x 14'3) Large bay sash window to rear elevation. Sash window to front elevation...
11 High Street, Welford, Northampton, NN6 6HT £500,000 Freehold
JACKSON GRUNDY
The Village Agency
Farlow House is a handsome three storey Grade II listed family home with at least 6 bedrooms period features and a large garden with outbuildings and views over countryside. There is an elegant central staircase, open fireplaces, flagstone floors, window shutters and a handmade bespoke kitchen and wine cellar. The first and second floor accommodation is highly adaptable with up to seven bedrooms and three shower/bathrooms if required. Whilst on the ground floor there are two classic reception rooms packed with period features, breakfast room and WC. Outside the lovely large garden includes the main lawn, second lawn and small orchard along with a red brick outbuilding housing the oil fired boiler and used for storage and washing. The views are uninterrupted across countryside. Viewing is highly recommended on this wonderful house. EPC:N/A
Entrance hall | Cloakroom/wc | Sitting room | Dining room | Rear hall | Kitchen | Breakfast room | Cellar | Cellar room one | Cellar room two | First floor landing | Bedroom one | Ensuite shower room | Bedroom two | Bedroom four | Bathroom | Study/bedroom seven | Second floor landing | Playroom/bedroom six | Bedroom five | Inner landing | Bedroom three | Shower room | Outside | Rear garden | Detached outbuilding | Laundry room | Garden store - large | Garden store - small
ENTRANCE HALL Entered via panelled wooden front door. Sash window to rear elevation. Period radiator. Flagstone floor. Picture rail. Space for table, piano etc. Elegant sweeping staircase to first floor landing with polished balustrade and spindles. Doors lounge, dining room, rear hall and cloakroom/WC. CLOAKROOM/WC Window to rear elevation. Period radiator. WC and wash hand basin. Tiling to splash back areas. Flagstone floor. SITTING ROOM 5.84m x 4.34m (19'2 x 14'3) Large bay sash window to rear elevation. Sash window to front elevation...
