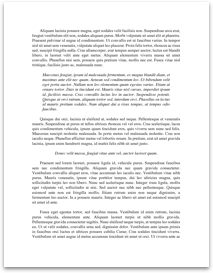Concrete floor slabs on ground
By The Old House Web
A primer, with illustrations, on the parts of a slab foundation
A thickened edge slab
Certain basic requirements should be met in the construction of concrete floor slabs to provide a satisfactory floor.
They are:
* Establish finish floor level high enough above the natural ground level so that finish grade around the house can be sloped away for good drainage. To of slab should be no less than eight inches above the ground and the siding no less than six inches.
* Top soil should be removed and sewer and water lines installed, then covered with four to six inches of gravel or crushed rock well-tamped in place.
* A vapor barrier consisting of a heavy plastic film, such as 6-mil polyethylene or 45-pound or heavier roofing, with minimum of 1/2-perm rating, should be used under the concrete slab. Joints should be lapped at least four inches and sealed. The barrier should be strong enough to resist puncturing during placing of concrete.
* A permanent, waterproof, nonabsorptive type of rigid insulation should be installed around the permiter of the wall. Insulation may extend down on the inside of the wall vertically or under the slab edge horizontally.
* The slab should be reinforced with six by six inch No. 10 wire mesh or other effective reinforcing. The concrete slab should be at least four inches thick. A monolithic slab is usually preferred in termite areas.
* After leveling and screeding, the surface should be floated with wood or metal floats while concrete is still plastic. If a smooth, dense surface is needed for the installation of wood or resilient tile flooring, the surface should be steel troweled.
Types of Slabs
Combined slab and foundation
The combined slab and founation, sometimes referred to as the thickened-edge slab, is useful in warm climates where frost penetration is not a problem and where soil conditions are especially favorable. It consists of a...
By The Old House Web
A primer, with illustrations, on the parts of a slab foundation
A thickened edge slab
Certain basic requirements should be met in the construction of concrete floor slabs to provide a satisfactory floor.
They are:
* Establish finish floor level high enough above the natural ground level so that finish grade around the house can be sloped away for good drainage. To of slab should be no less than eight inches above the ground and the siding no less than six inches.
* Top soil should be removed and sewer and water lines installed, then covered with four to six inches of gravel or crushed rock well-tamped in place.
* A vapor barrier consisting of a heavy plastic film, such as 6-mil polyethylene or 45-pound or heavier roofing, with minimum of 1/2-perm rating, should be used under the concrete slab. Joints should be lapped at least four inches and sealed. The barrier should be strong enough to resist puncturing during placing of concrete.
* A permanent, waterproof, nonabsorptive type of rigid insulation should be installed around the permiter of the wall. Insulation may extend down on the inside of the wall vertically or under the slab edge horizontally.
* The slab should be reinforced with six by six inch No. 10 wire mesh or other effective reinforcing. The concrete slab should be at least four inches thick. A monolithic slab is usually preferred in termite areas.
* After leveling and screeding, the surface should be floated with wood or metal floats while concrete is still plastic. If a smooth, dense surface is needed for the installation of wood or resilient tile flooring, the surface should be steel troweled.
Types of Slabs
Combined slab and foundation
The combined slab and founation, sometimes referred to as the thickened-edge slab, is useful in warm climates where frost penetration is not a problem and where soil conditions are especially favorable. It consists of a...
