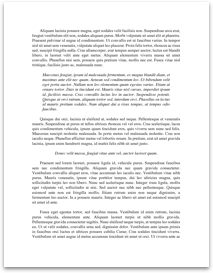| |
|
|
|
|
|
|
|
|
|
|
|
|
|
Capacity Demand Matching Approaches-Dining Hall IIML
Introduction
Indian Institute Of Management Lucknow is one of the premier institutes of management studies in the country. It is located at a distance of 11Km from Lucknow on a sprawling 200 acre campus. It is a fully residential campus offering facilities for 500 students and 75 teaching staff.It has one of the finest libraries which is spread over 30000 square foot and is accessible 24 hours of the day. Amongst the other facilities are a computer centre with state of art computing facilities, departmental store, post office, bank, health centre and a kendriya vidyalaya..The dining hall located centrally is one of the busiest place with students arriving four times in a day for the meals. It is proposed to carry out a capacity demand analysis of the dining hall and make necessary recommendations
Capacity
The dining hall measures -----*------ and is divided into the dining hall proper, the kitchen area which is visible from dining hall, store rooms, wash rooms and a cleaning area. There is a central service point with two counters, a side service point for extra items and occasionally an additional service point for serving milk during night for dinner. The hall has a maximum seating capacity of 250 students at any one time with six rows of tables laid across the dining hall and three rows along the length of dining hall. The optimal capacity is for 150 students A TV is provided as a source of entertainment for the students while they are having their meals. There is a definite scope for improving the ambience of the dining hall.
Backstage
The kitchen measures ----*----- and has two gas based stoves. The entire area is visible from the dining hall and facilitates easy transfer of prepared food to the service counters. There are a few labor saving devices to include Atta kneading, grinder and a vegetable cutting machine. The kitchen...
|
|
|
|
|
|
|
|
|
|
|
|
|
Capacity Demand Matching Approaches-Dining Hall IIML
Introduction
Indian Institute Of Management Lucknow is one of the premier institutes of management studies in the country. It is located at a distance of 11Km from Lucknow on a sprawling 200 acre campus. It is a fully residential campus offering facilities for 500 students and 75 teaching staff.It has one of the finest libraries which is spread over 30000 square foot and is accessible 24 hours of the day. Amongst the other facilities are a computer centre with state of art computing facilities, departmental store, post office, bank, health centre and a kendriya vidyalaya..The dining hall located centrally is one of the busiest place with students arriving four times in a day for the meals. It is proposed to carry out a capacity demand analysis of the dining hall and make necessary recommendations
Capacity
The dining hall measures -----*------ and is divided into the dining hall proper, the kitchen area which is visible from dining hall, store rooms, wash rooms and a cleaning area. There is a central service point with two counters, a side service point for extra items and occasionally an additional service point for serving milk during night for dinner. The hall has a maximum seating capacity of 250 students at any one time with six rows of tables laid across the dining hall and three rows along the length of dining hall. The optimal capacity is for 150 students A TV is provided as a source of entertainment for the students while they are having their meals. There is a definite scope for improving the ambience of the dining hall.
Backstage
The kitchen measures ----*----- and has two gas based stoves. The entire area is visible from the dining hall and facilitates easy transfer of prepared food to the service counters. There are a few labor saving devices to include Atta kneading, grinder and a vegetable cutting machine. The kitchen...
